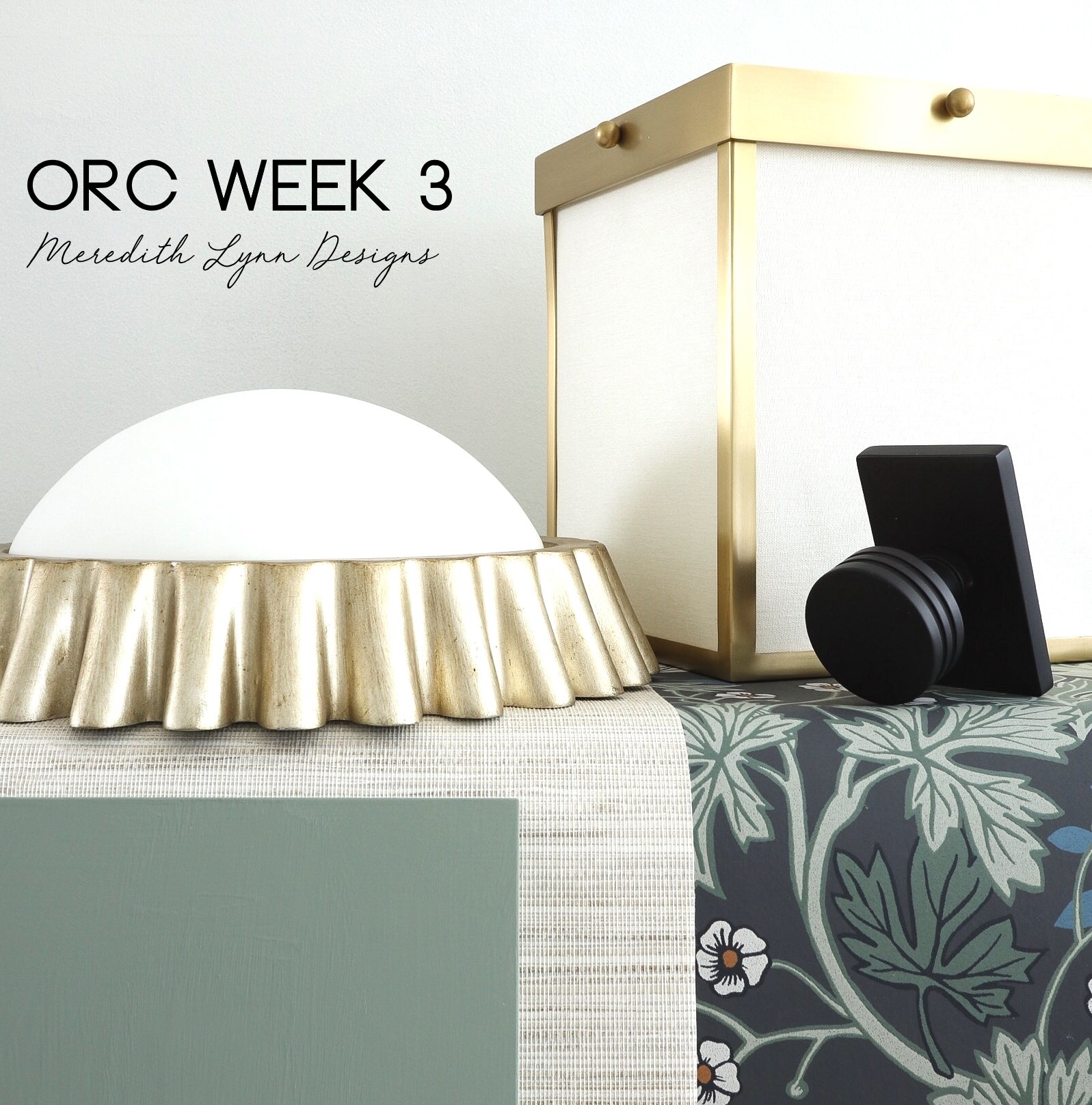ORC FALL 2019 Week THREE: DEMO DAY! (kind of)
Hello!! It’s week three of the One Room Challenge - AKA the halfway point (ahhhhhh)!! If you need to catch up with my laundry/ powder room makeover, you can do so here: Week 1 , Week 2.
*Please note this post contains some affiliate links
Soooo… If I’m being honest, up until this past weekend, I was definitely starting to feel a little unsure about whether or not I’d be able to pull off this makeover!! I’ve never replaced a sink or vanity before… not even a faucet! But luckily my dad has, and he came over and helped me out (aka did the work for me- thank you dad)!! I was paying close attention though and am fairly confident I could do it on my own next time.
You can kind of see in the “AFTER” photo above, there was a surprise hole in the wall behind the vanity - really wish I’d stop running into these in our house!! So I’ll have to patch it with some drywall (which luckily I already know how to do)! After I patch it, I can finish wallpapering that wall and my dad will come back over to help with installing the new vanity, sink, and faucet.
Speaking of the new vanity - if you’re following me on Instagram (@MeredithLynnDesigns), you’ll know that I finished painting the IKEA vanity cabinet and I decided to spray paint the legs black. I also posted some options for the handles in my Instagram stories for everyone to vote on, and a pair of gorgeous, vintage semi-circle handles won by a landslide! I ordered those (from this Etsy shop) and they should be delivered soon!
The last major task I accomplished this past week is that I finished priming the floor tiles. The door going into the laundry room is too big and scrapes against the tiles when you open it, so I need to shave down the bottom of it before I begin trying to paint the slate type look I’m planning on- definitely don’t want my hard work to be scratched away!!
Since I don’t have much progress to actually show, I decided to take some detail shots of some of the things that are going into my design. Mood boards designed on your computer are great, but there’s something about seeing the actual materials together in one spot that helps bring the vision to life.
I love how the green cabinet works with the two wallpapers
Trying to show the texture in this wallpaper that is going to go up in the powder room - it’s beautiful!
I’m in love with these door knobs!!
The finish on this flush mount light is so beautiful
I cant wait to see this light up on the ceiling, the rectangle is so fun + unexpected!
Not pictured is the wall mirror I bought and the faucet. I also ordered the following items this past week -
I mentioned that I looked to my Instagram friends for advice on the cabinet handles, well I also polled them about switch plate options too (the internet is great)!! I asked if I should try to find cool vintage switch plates or just stick with easy ones from Amazon. The vote ended at about 60/40 in favor of new. So I went ahead and bought two new ones for the laundry area. I figured that with the floral wallpaper I plan to put on the ceiling, and the open shelving… I didn’t want to try and force another design element. Sometimes simple is best! I’ll still need one for the powder room, but I haven’t decided if I’ll go with a plain one, or look for something a little more fun. The powder room will have a lot less going on, so I think it could handle something more interesting. I chose a plain towel ring and toilet paper holder, to keep my design feeling clean and clutter-free!
I’m hoping by next week I’ll have the new vanity and sink installed, as well as the powder room wallpapered! I still have to remove the laundry room wall cabinets before I can wallpaper the ceiling, so I’m planning to have the cabinet down by next week too. Once the wall cabinets are down, I’ll also be able to paint the wall and hang shelves. After those things, it’s pretty much just deciding on the details!
Check back next week for my week 4 post, and to stay up to date with my progress- make you’re following me on Instagram!
THANK YOU SO MUCH TO MY SPONSORS- I WOULDN’T BE ABLE TO PULL MY VISION TOGETHER WITHOUT YOUR HELP!!










