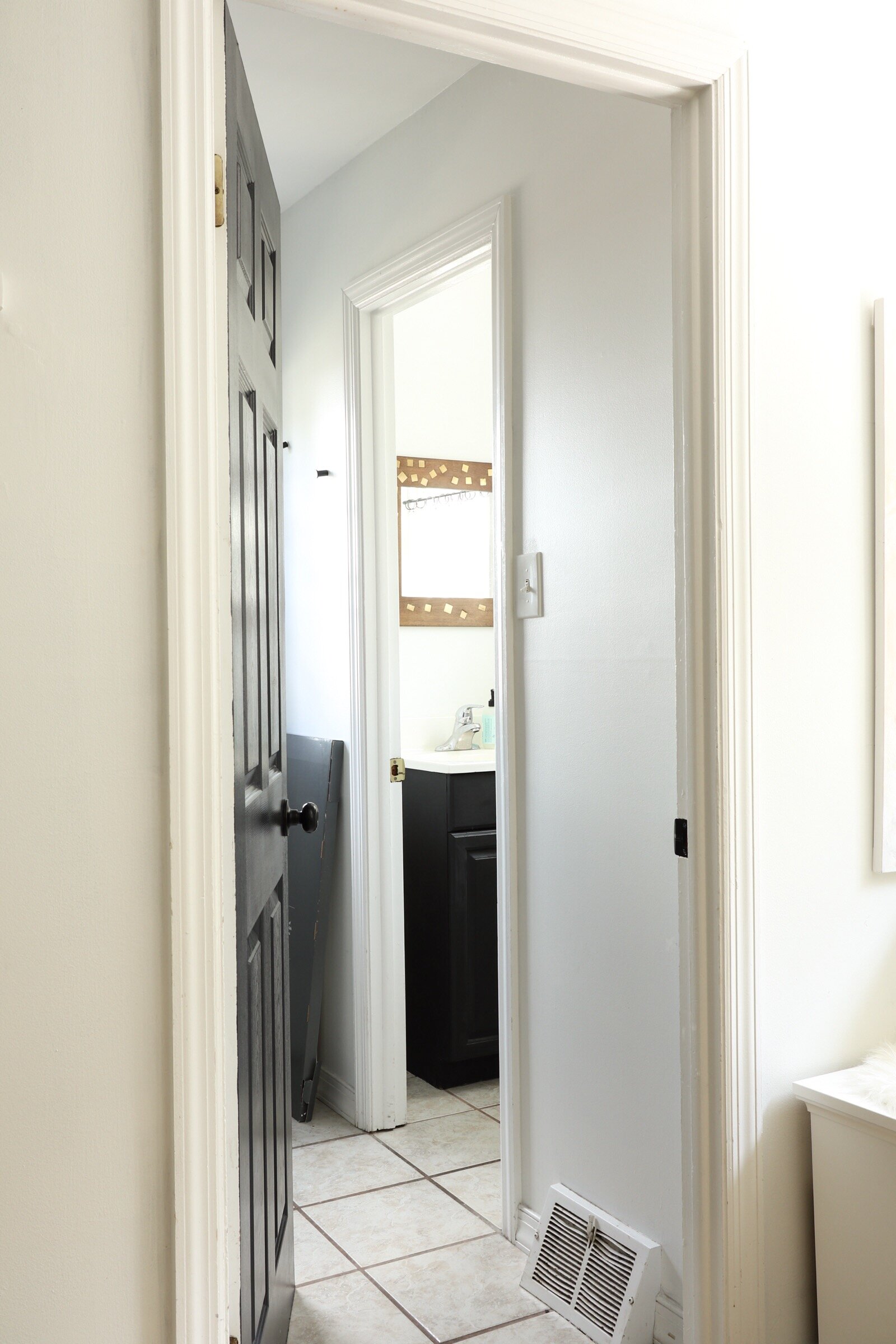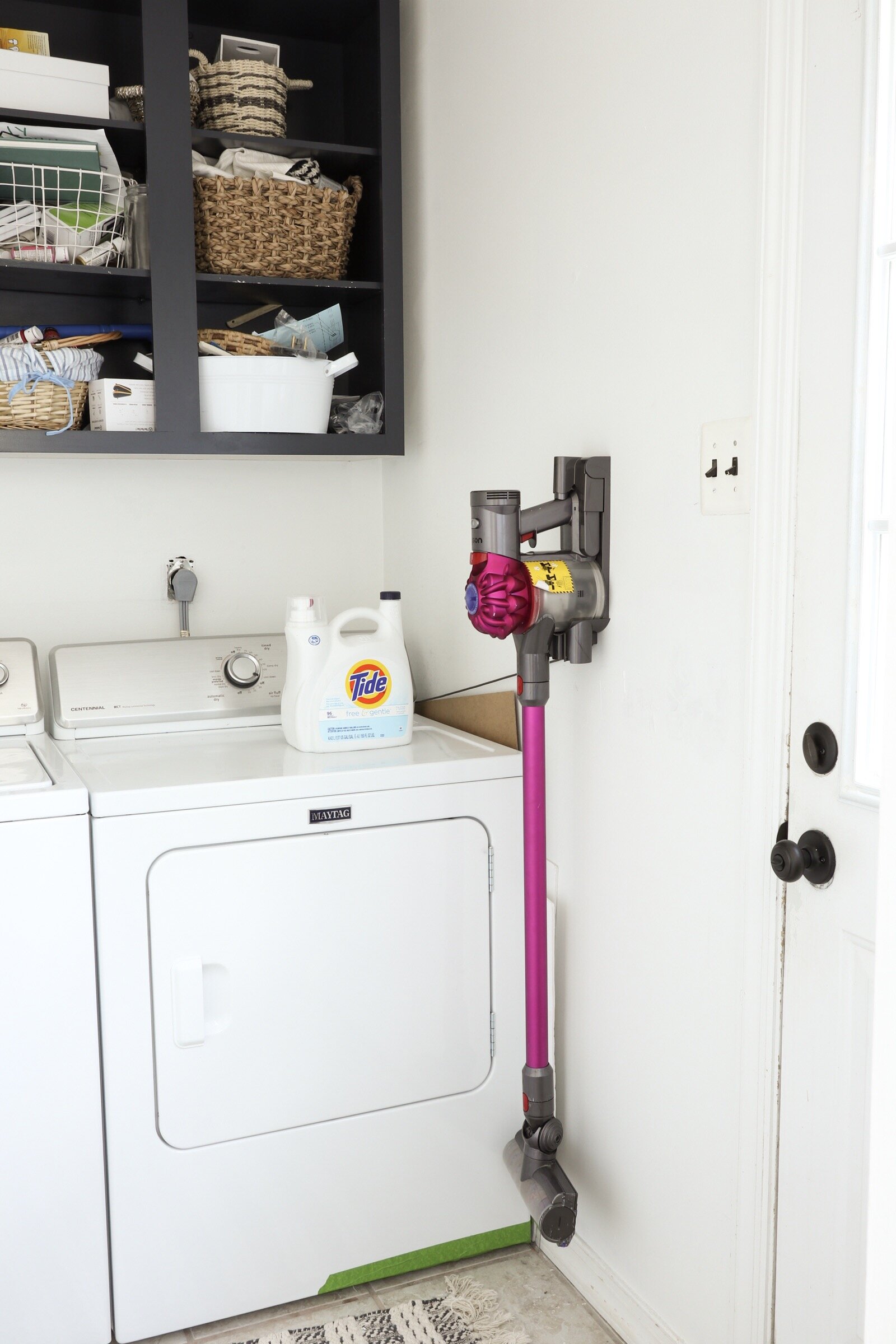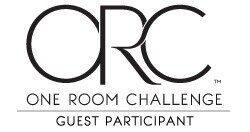ORC FALL 2019: Week ONE - Laundry & Powder Room BUDGET Makeover
It’s ONE ROOM CHALLENGE SEASON AGAIN! This is my third time participating and I’m just as excited as ever! And seriously - the start date just happened to fall on National Mean Girls day (“it’s October 3rd”) - one of my favorite movies?! That HAS to be a good sign!! (even though I’m posting this on October 2nd)
This time around I’m tackling my laundry room and powder room (last season I did our dining room & the season before that I did our master bedroom).
Our laundry/ powder room space is located off of our kitchen, and the laundry room has a door that goes outside to the side of our deck. I picked this space to makeover because it is one of the last spaces on our first floor that really needs some love (other than our kitchen). However, I failed to consider just how much money it would take to truly do an overhaul in this type of space (whoops). It’s not like a dining room or bedroom that just needs some new furniture and wall paint (hello plumbing & ugly floor tiles)!! SO this makeover is going to be a true test of how I can creatively stretch our small budget!
When we first moved in, we painted both rooms white. Shortly after that, I decided to remove the cabinet doors in the laundry and paint the open cabinets black. I also painted the sink cabinet in the powder room black. Other than that, these spaces have been pretty neglected and ALWAYS end up cluttered and disorganized. I think we’re pretty fortunate to have a separate room for laundry and would love to think of ways to make it work better for us.
I need to spend some time and decide what actually needs to be stored in here, and what can be stored somewhere else. I’m also trying to pin point what it is about this space that isn’t working for us (aka why does it always end up messy)?!
Now for the “BEFORE” photos… I didn’t straighten up for these, so please don’t judge my messiness!
BEFORE PHOTOS
This utility sink KILLS ME. WHY DID THEY PUT ALL THE PLUMBING ON THE OUTSIDE OF THE WALL?! I have a couple of budget friendly ideas on how I plan to make it less of an eye sore… wish me luck!!
I LOVE my Dyson cordless vacuum… but that hot pink hanging on the wall just isn’t going to work in my new design!
And now for my mood board…
I went back and forth over this design many, many times. I wanted to make sure it was interesting and pushed me creatively. But I also wanted to make sure it was functional for us… and had features in it that would help me keep this space more organized. I also didn’t want to add too many competing elements. It’s easy to get a little carried away in the planning phase… but I always remind myself to think of how all of these things will look together.
The walls of the laundry room are going to stay a shade of white, but I’m going to attempt to wallpaper the ceiling in that fun floral print!! I’m hoping that since it’s a relatively small area, I won’t hate myself for this decision when I’m actually doing it lol. I’m adding some beautiful, neutral texture in the powder room with some faux grasscloth wallpaper. Both wallpaper designs are being generously provided to me by A Street Prints.
I’m excited to say that I’m partnering up again with Mitzi Lighting + Troy Lighting!! I seriously can’t stress how amazing their quality is! I can’t wait to give you all a closer look at the beauties I picked out!!
Emtek has also agreed to partner with me on this project- and I AM SO PUMPED! They have the most beautiful door hardware I’ve ever seen- and SO MANY CHOICES! I chose an electronic entry set to install on the door going out to our deck- which is perfect timing because I definitely lost my keys to that door! I also chose a beautiful knob + rosette combo for both the door going into the laundry room and the one going into the powder room. Stay tuned for a blog post on how to install an electronic entry set!!
I’m excited to finally get focused & tackle this area. This is the bathroom that guests use when they come over, so I’d love to have it looking like it actually belongs in our home! I’m also hoping to be able to actually start using this side entrance more often!
HOW DO I PLAN TO STRETCH OUR BUDGET?
Paint tile floors to resemble slate tiles (I hope!!)
Buy inexpensive IKEA sink cabinet to makeover
Use affordable sink from IKEA + faucet from Amazon
Create my own wall shelves (possibly using wood from Home Depot)
Check back next week for updates on my progress! And follow along with me on Instagram for more up to date progress posts!
MAKE SURE YOU CHECK OUT THE OTHER GUEST PARTICIPANTS + THE FEATURED DESIGNERS OVER AT THE OFFICIAL ORC SITE! There are so many talented participants!!












